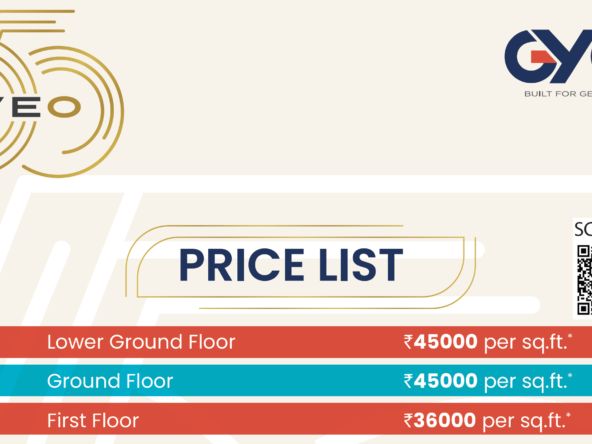Description
Why you should consider Gaur City Center?
- Living-cum-working spaces
- Less distraction, more relaxation
- Stress-free commuting
- Being eco-friendly
- Properties with 100% power backup available
About us
Gaur City Center in Greater Noida West is a ready-to-move housing society. It offers apartments, studio apartments and service apartments in varied budget range. These units are a perfect combination of comfort and style, specifically designed to suit your requirements and conveniences. There are 1BHK apartments, 1RK studio apartments and 1BHK service apartments available in this project. This housing society is now ready to be called home as families have started moving in. Check out some of the features of Gaur City Center housing society:
*Spread over an area of 5.49 acres, Gaur City Center is one of the spacious housing societies in the Greater Noida region. With all the basic amenities available, Gaur City Center fits into your budget and your lifestyle.
*Greater Noida West has good connectivity to some of the important areas in the proximity such as Gaur Chowk, Gaur City Mall and The Gaurs Sarovar Portico and so on.
Gaur City Center Price List
If you are looking for ready to move projects, Gaur City Center is a right choice for you. Here, a 1BHK Apartment is available at a starting price of Rs. 60 L.
A 1RK Studio Apartment is available at a starting price of Rs. 41 L.
| Configuration | Size | Price |
| 1BHK Apartment | 298 sq.ft. | Rs. 60 L |
| 1RK Studio Apartment | 560 sq.ft. | Rs. 41 L |
| 1BHK Service Apartment | 540 sq.ft. | Rs. 40 L |
How is Greater Noida West for property investment?
Greater Noida West is one of the prime locations to own a home in Greater Noida. It has a promising social and physical infrastructure and an emerging neighbourhood. Check out few benefits of staying in this locality:
- Gagan Public School, 1.9 Km
- LYF Hospital , 1.9 Km
- Ek Murti Buddha Chowk, 2.6 Km
- FNG Expressway, 3.7 Km
- Delhi Meerut Expressway, 5.5 Km
- ABES Engineering College, 5.5 Km
- Sector 52 Noida Metro Station, 7.4 Km
- Ghaziabad Railway Station, 8.6 Km
- Noida Business Center, 8.9 Km
- Indira Gandhi International Airport, 37.1 Km
Overview
| Units | 384 |
| Total Project Area | 5.49 acres (22.2K sq.m.) |
LIFTS AND ESCALATORS
LIFTS 2 Sets of 3 Nos. Lifts
1 Set of 4 No. Lifts
(Catering to Floors at all levels)
SPECIFICATION OF LIFTS SS Finish from Inside and Outside
LOBBY AND COMMON AREAS
FLOORING Granite Flooring / Vitrified Tile Flooring
CEILING Metal Grid Ceiling
PAINTING OBD Paints
RAILING M.S Railing
WALLS Plastered Walls with Paint
ELECTRICITY Common Area and Corridor Lighting
FIRE FIGHTING As Per Fire NOC
STAIRCASE Granite / Tile Flooring
LIGHTING Tube Light / Ceiling Mounted /
LED Light Fixture
BASEMENT AREA
ROAD AND PARKING VDF Trimix Concrete Flooring
LIGHTING Tube Light / Ceiling Mounted /
LED Light Fixture
COMMON PARKING As Per Drawings
RAMP Chequered Tiles / Trimix
Concrete Flooring
FIRE FIGHTING As per Norms
SERVICES
DG SET As per Load Requirement
STP As Per Load Requirement
GYMNASIUM SPECIFICATION
AREA 95.22 sq. mt (1025 sq. ft.)
FLOORING Vitrified Tiles + Rubber Flooring
CEILING POP finished with paint
WALLS Paint over Plaster with Mirrors
on walls
EQUIPMENTS Treadmill-2 nos. , Bikes- 2 nos.,
Cross Trainer – 2 Nos.,
Bench- 2 Nos. With 2 Sets
of Weight
TOILETS Separate Male & Female Toilets.
CAFE SPECIFICATION
AREA 95.22 sq. mt (1025 sq. ft.)
FLOORING Vitrified Tiles
CEILING POP Ceiling with paint
SITTING Approx 30-35 Nos.
PANTRY As Per Layout
Location Advantages
Gaur Chowk: 100 Meters
Gaur City Mall: 500 Meters
The Gaurs Sarovar Portico: 750 Meters
Gagan Public School:1.9 Km
LYF Hospital: 1.9 Km
Ek Murti Buddha Chowk: 2.6 Km
FNG Expressway: 3.7 Km
Delhi Meerut Expressway: 5.5 Km
ABES Engineering College: 5.5 Km
Sector 52 Noida Metro Station: 7.4 Km
Ghaziabad Railway Station: 8.6 Km
Noida Business Center: 8.9 Km
Indira Gandhi International Airport: 37.1 Km
Location Map
Address
Open on Google Maps- Address Gaur City Center, G-200, Sector 63 Rd, A Block, Sector 65, Noida, Uttar Pradesh
- City Noida
- State/county Uttar Pradesh
- Zip/Postal Code 201301
- Area Sector 65
- Country India
Property Type
- Property Type: Commercial Shops, Food Court, For Rent, For Sale, Office Space, Retail Shop, Unlockable Shop
- Property Status: For Rent, For Sale, Shop
Overview
- Commercial Shops, Food Court, For Rent, For Sale, Office Space, Retail Shop, Unlockable Shop






















