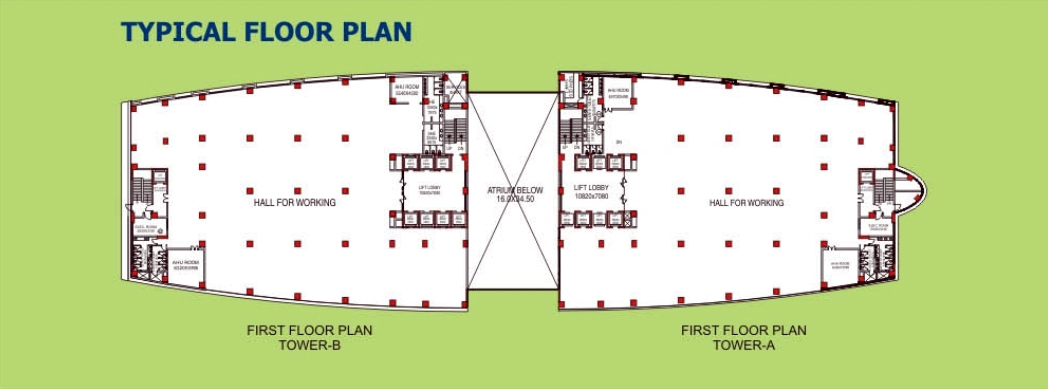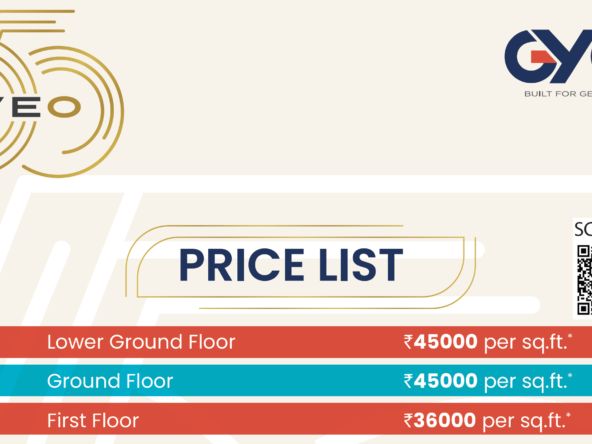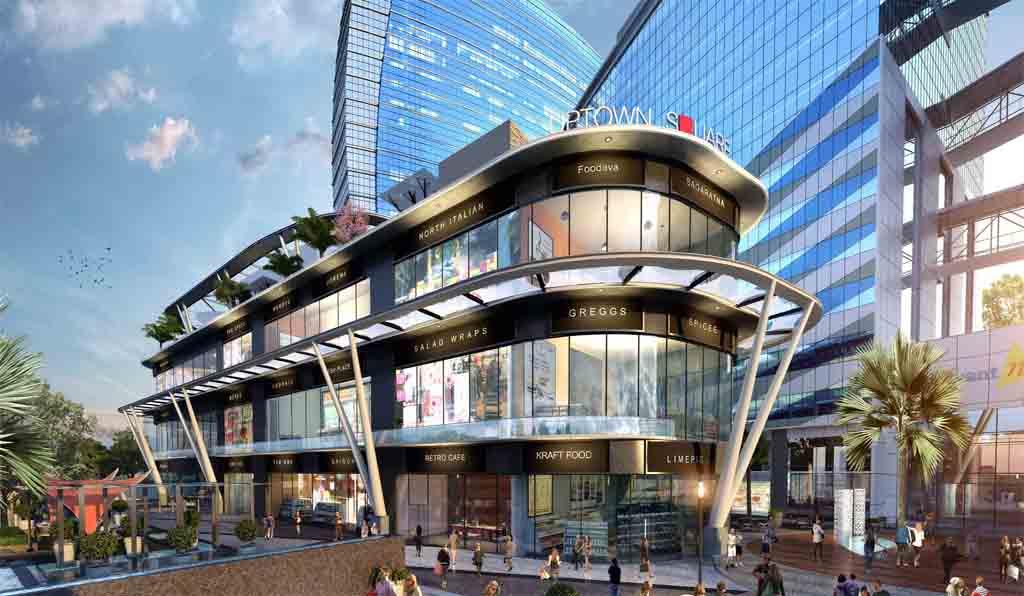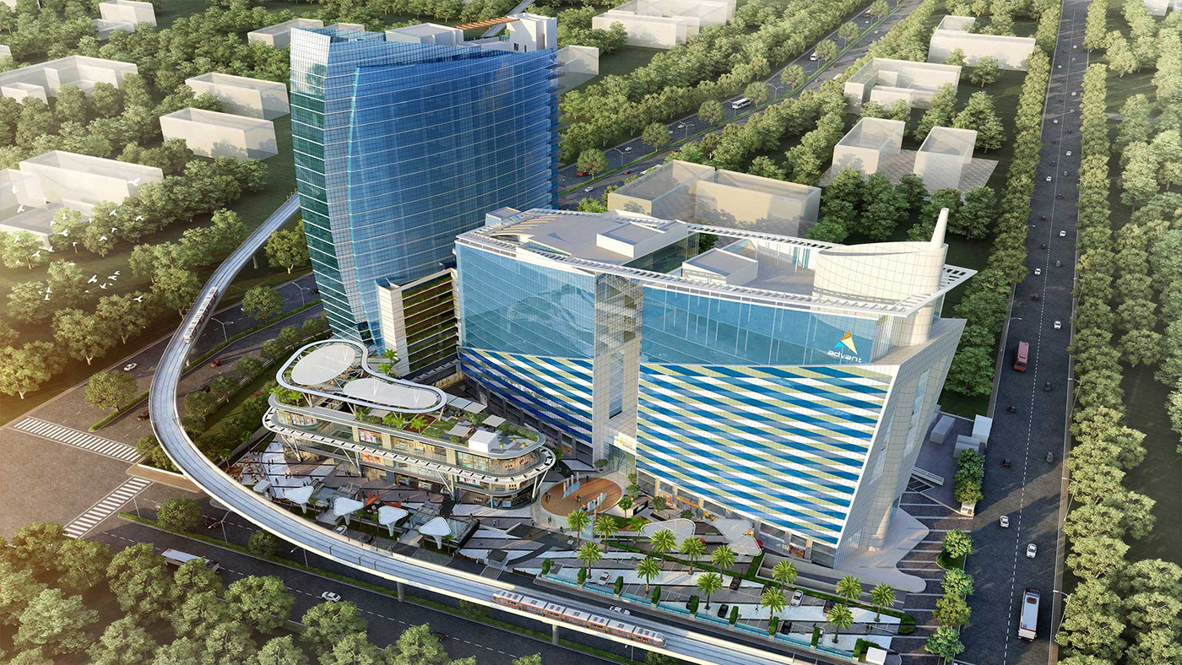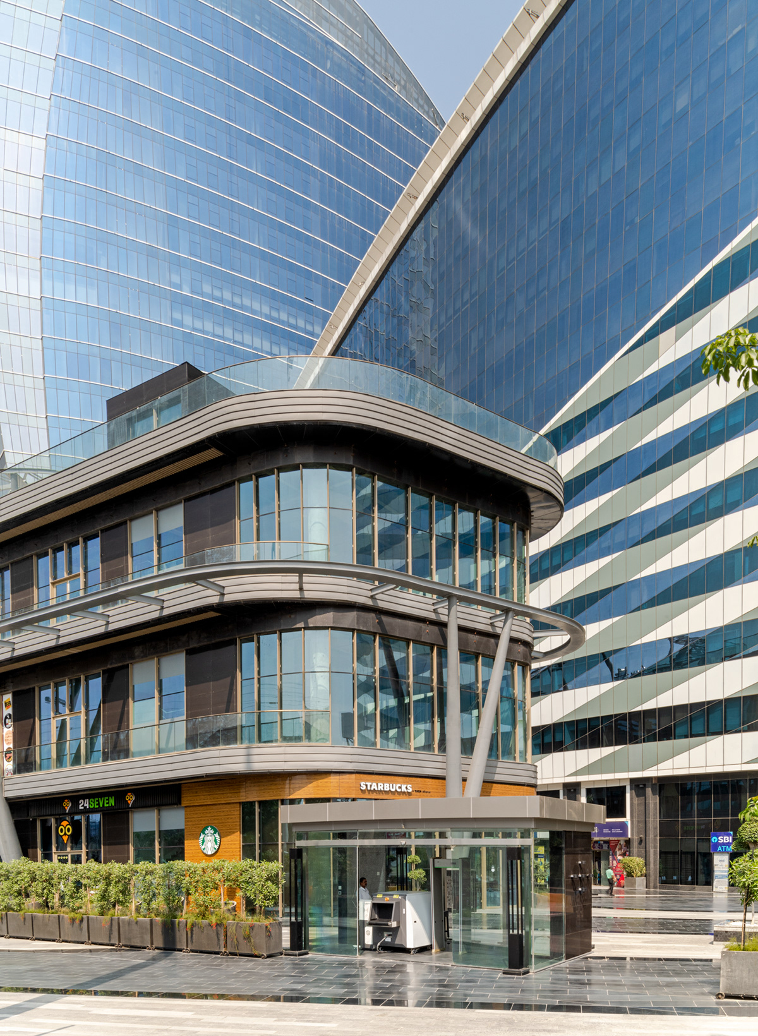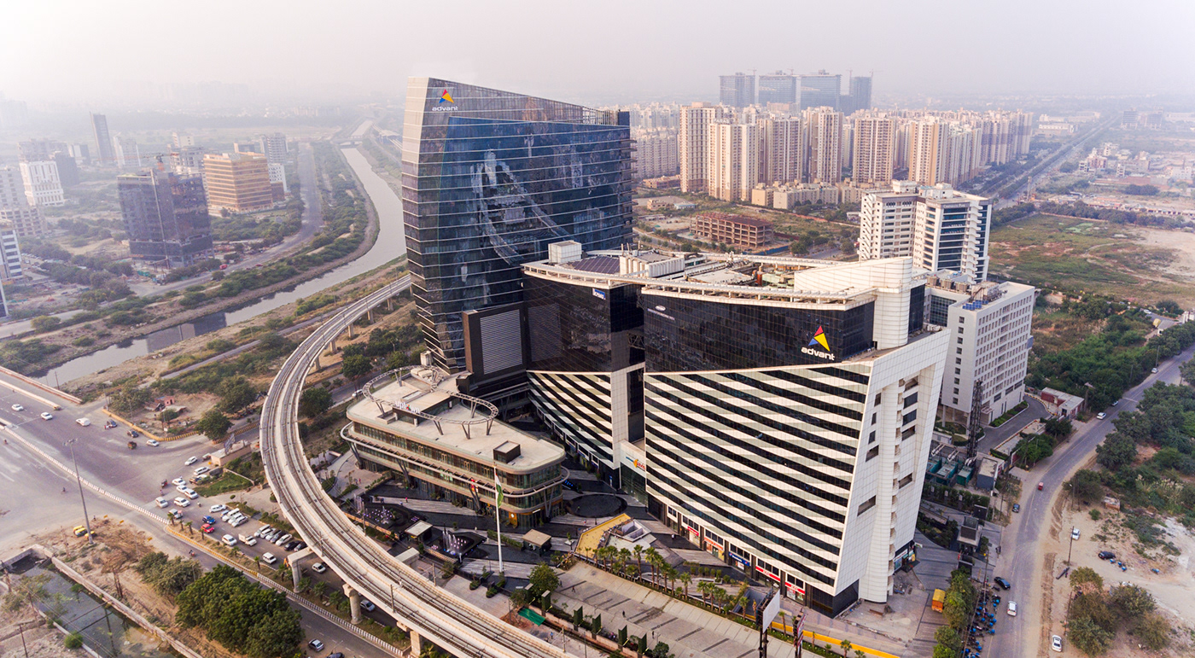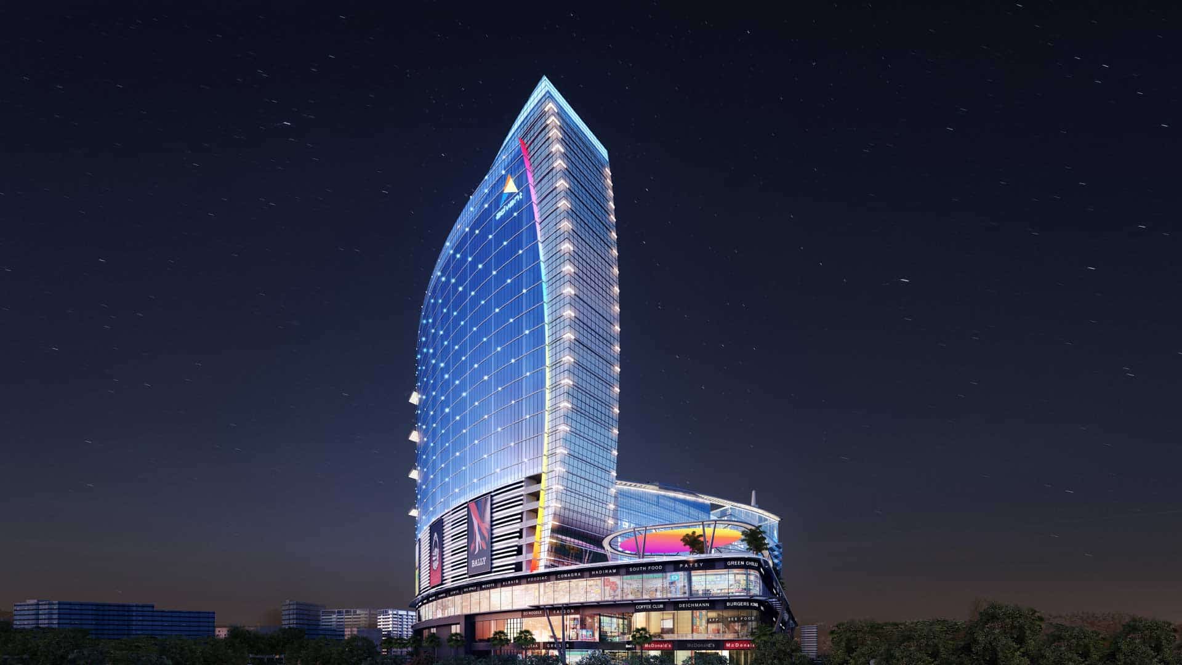Description
Why you should consider Advant Navis?
- LEED Gold Certified Green Building
- First Intelligent Bright Green Building in India
- Close to Noida Greater Noida Expressway
About Advant Group
Advant Group aims to redefine Delhi NCR’s real estate industry by developing and delivering state of the art projects. It is committed to providing quality spaces that enrich today and envisage tomorrow. It strives to make its presence felt by developing high-quality projects that provide value for money and the highest customer satisfaction. The company leaves no stone unturned in ensuring that the property-related needs and expectations of the customers are met.
Location Advantages
Noida Sector 142 Metro Station: 300 Meter
Shiv Nadar School: 1.4 KM
Today Homes Ridge Residency: 2 KM
Felix Hospital: 3.3 KM
Noida-Greater Noida Expy: 3.3 KM
Sharda University: 15 KM
Indira Gandhi Intl Airport: 36.3 KM
About more
Looking for ready to move office space, bare shell office space and shop for property investment purposes in Noida, Advant Navis can be the right bet for you. It is a ready to move project in Sector 142 Noida, offering investment options within your budget. For those looking for exciting returns on investment, Advant Navis is Noida’s most desirable commercial project, where property options are available starting Rs. 1.85 L. Advant Navis Sector 142 has shops, offering maximum visibility and high footfalls. There are also high quality grade A office spaces in this project, ensuring high rental returns on investment from corporate clients.
Benefits of investing in Advant Navis:
- Multiple investment options
- Grade A office spaces
Advant Navis Noida is spread over 6.14 acres and have $totalOfferings units to offer. The properties in Advant Navis are available in numerous configurations. Advant Navis Ready to move Office Space are available in 2,648 sq.ft. whereas Bare shell Office Space are available in 1,000 sq.ft. If you are looking for Shop, Advant Navis has varied customisations to offer. The project has vast dimensions and has 5 towers here.
Investment options in Advant Navis
Looking for updated cost of Advant Navis ready to move office space, bare shell office space and shop for sale? Check out latest Advant Navis price list below:
| Configuration | Size | Price |
| Advant Navis Ready to move Office Space | 2,648 sq.ft. | Rs. 1.85 L onwards |
| Advant Navis Bare shell Office Space | 1,000 sq.ft. | Rs. 1.2 Cr onwards |
| Advant Navis Shop | 762 sq.ft. | Rs. 1.68 Cr onwards |
Advant Navis Brochure download process
To know more features, USPs and amenities available at this project, download the official brochure of Advant Navis now. This prospectus is crafted especially for investors to make them understand what the future holds for them at Advant Navis. Click the ‘download’ icon to get the brochure in one click.
Why should you invest in Advant Navis?
Advant Navis is a new-generation project, which has all modern facilities and amenities. Not just strategic location, Sector 142 has promising infrastructure as compared to other commercial zones in Noida with improving connectivity. There are multiple property options and types available for investment in Advant Navis, which caters to various budget ranges. This project has all major facilities to offer to cater to all kinds of working professionals. There is a conference room for holding meetings. Additionally, there are other conveniences available here such as a Food Court, ATM, Waiting Lounge, Cafeteria, CCTV Camera Security, 24/7 Power Backup, etc.
Overview
| Towers | 5 |
| Floors | 23 |
| Total Project Area | 6.14 acres (24.8K sq.m.) |
| Open Area | 80 % |
WALLS
Aerated concrete blocks on exposed surface with low overall thermal heat transfer coefficient
Insulated roof using 65 mm thick extruded polystyrene to achieve low overall thermal heat transfer coefficient
Provision of ample natural lighting to optimize artificial lighting
Floor to floor height of 42 meters
HVAC SYSTEM
Highly efficient low power consuming water chilling machines
Use of high efficiency blowers in HVAC System
Provision in air handling unit motors to install variable frequency drives by individual tenants
Indoor air quality as per ASHRAE standard
Superior noise and vibration control measures to prevent disturbance to tenant operations
STRUCTURE
Earthquake resistant design
ELECTRICAL SYSTEM
33KV incoming power supply from electricity board grid
Transformers with on load tap changers provided for superior voltage regulation
All HT equipment like HT breakers and transformers shall be located away from building to avoid effect of electromagnetic radiations
LV Power supply duly terminated at each floor through solid conductor rising mains with a suitable rating tap off box
Dual supply energy meters at each floor for metering city and DG power separately
Dedicated risers for electrical and communication facilities on each floor with due consideration for avoiding electromagnetic radiations
Use of high efficiency motors for all moving equipment
FIRE SAFETY
Automatic upright sprinkles on each floor as per National Building Code India
Provision for tenants to lay their independent sprinkles line on each floor bellows false ceiling sprinkles Wet riser system with fire hose cabinets at each emergency fire escape staircase
Location Map
Address
Open on Google Maps- Address Advant Navis Business Park, Plot #7, Noida-Greater Noida Expy, Sector 142, Noida, Uttar Pradesh
- City Noida
- State/county Uttar Pradesh
- Zip/Postal Code 203201
- Area Sector 142
- Country India
Property Type
- Property Type: Commercial Shops, Food Court, For Rent, For Sale, Restaurant, Retail Shop, Unlockable Shop
- Property Status: For Rent, For Sale
Overview
- Commercial Shops, Food Court, For Rent, For Sale, Restaurant, Retail Shop, Unlockable Shop

